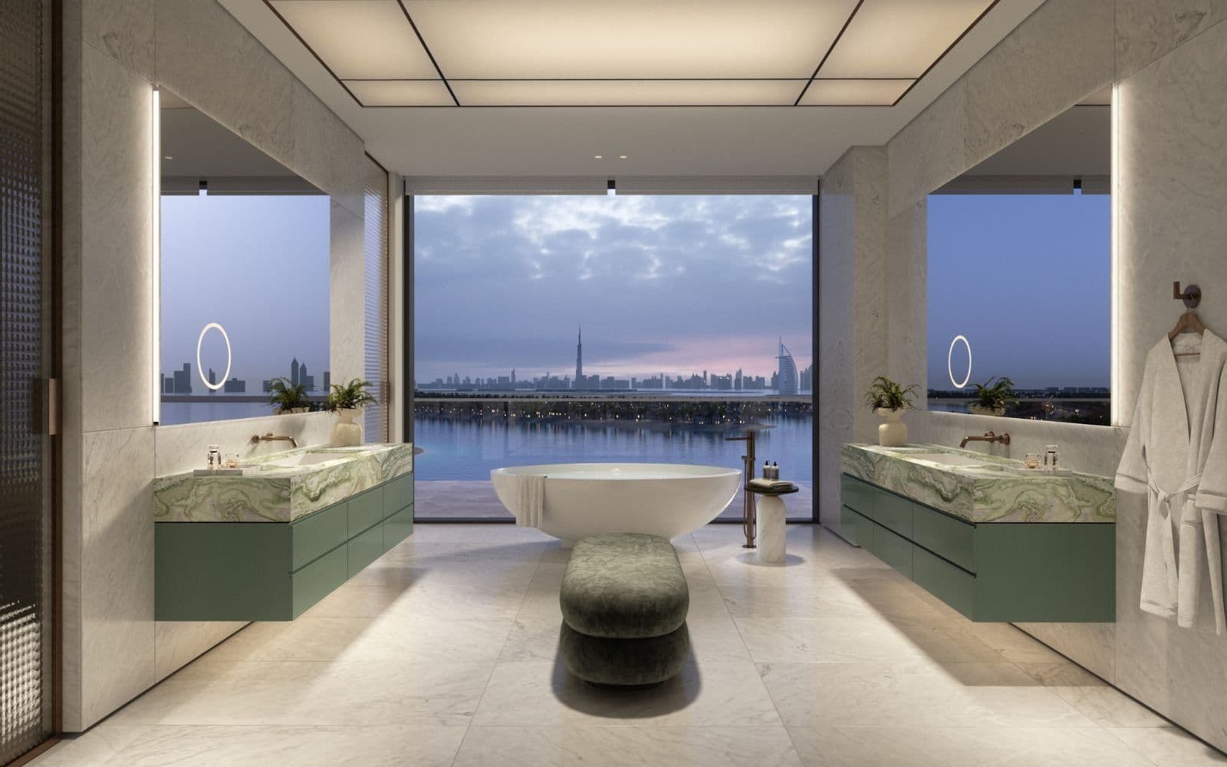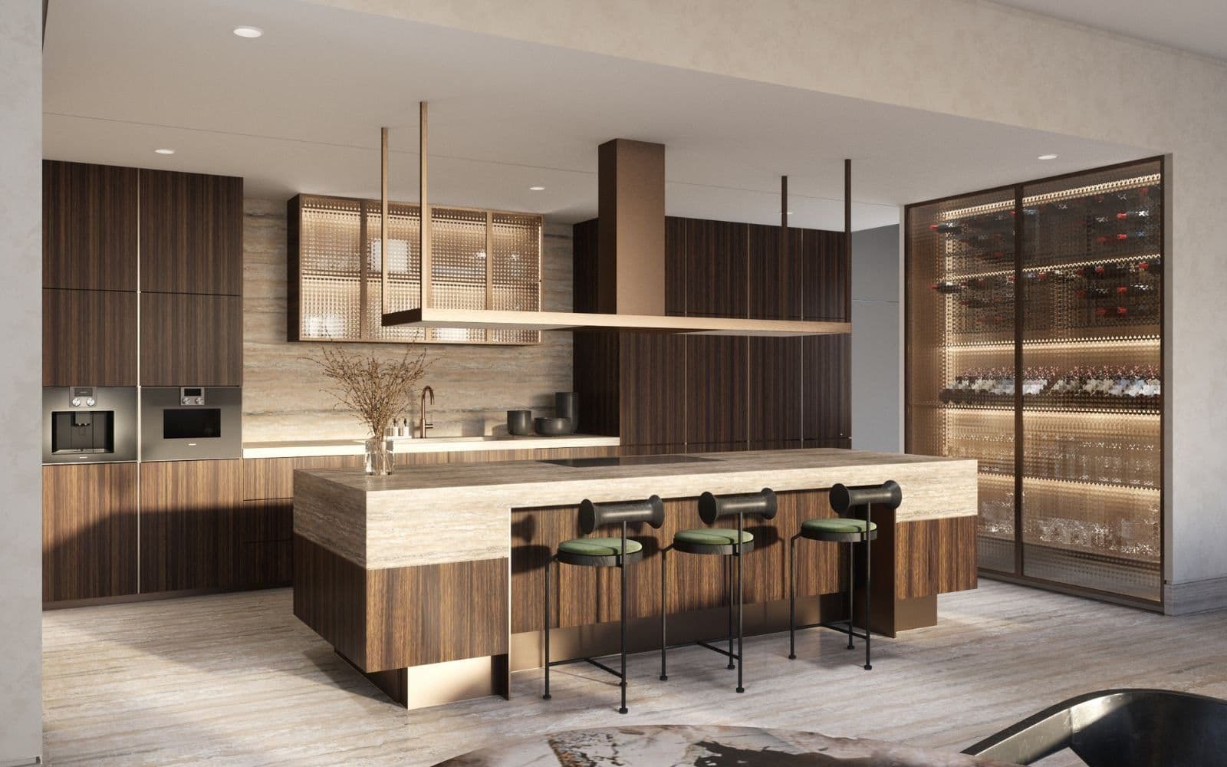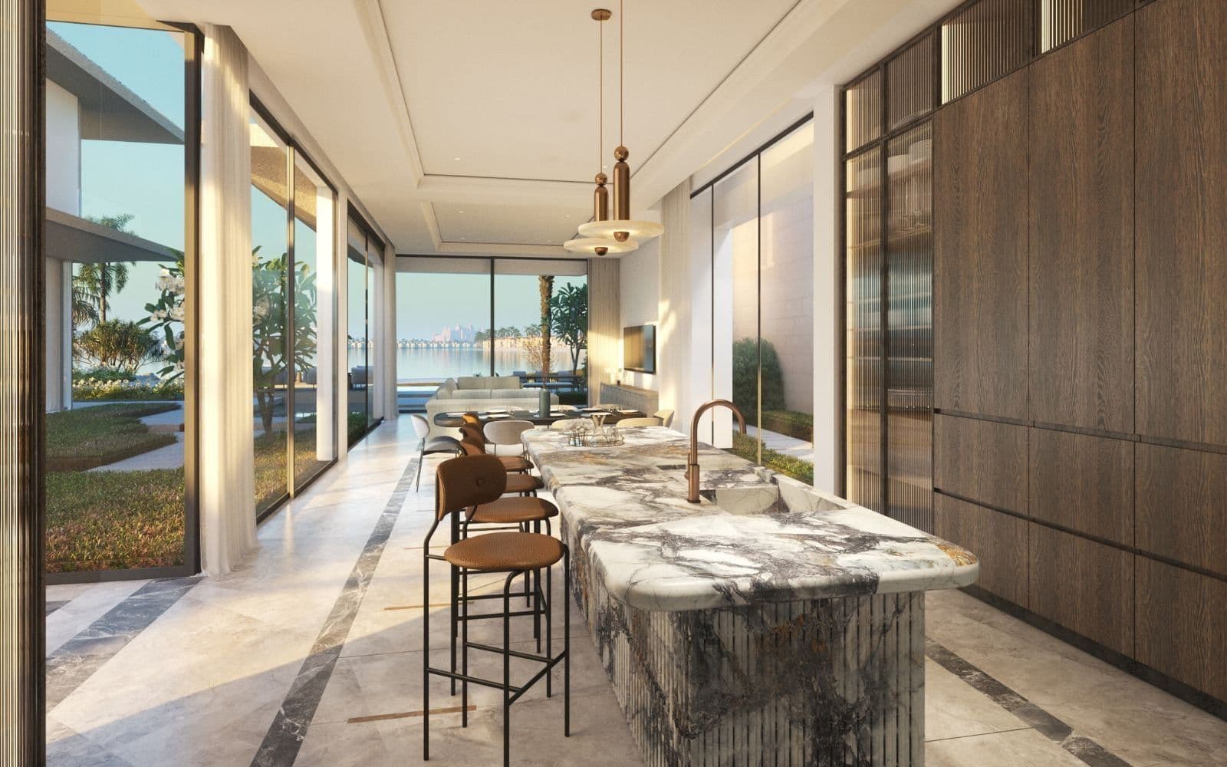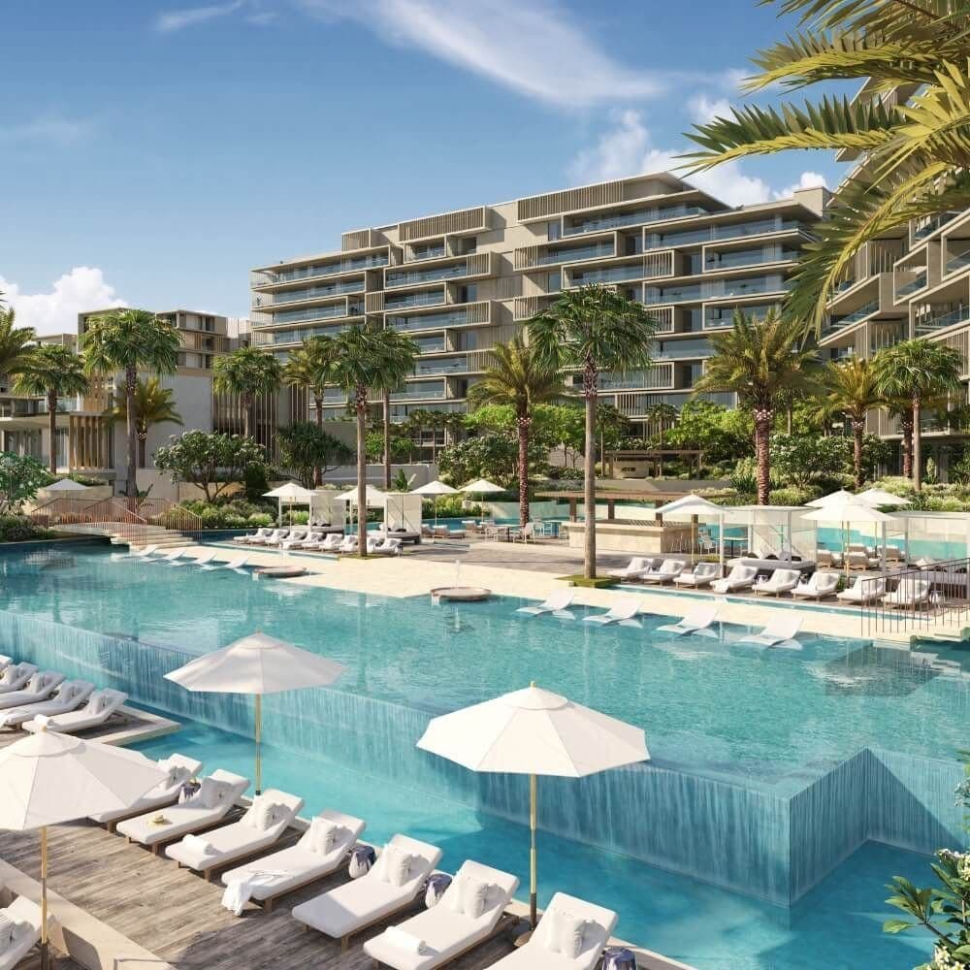


Six Senses Residences The Palm offers an unparalleled blend of luxury living and world-class wellness facilities on Dubai's iconic Palm Jumeirah. As the UAE's first Six Senses-branded residences, this development combines elegant design with a commitment to sustainability and well-being. The project features nine five-bedroom beachfront Signature Villas, each equipped with a private garden and infinity pool, providing residents with unparalleled beachfront living. Drawing inspiration from coral formations, the architecture boasts flowing rooflines and organic silhouettes, harmonizing with the natural surroundings. Residents have access to a range of amenities, including a 60,000-square-foot wellness and lifestyle facility, Six Senses Place, which offers a longevity clinic, wellness programs, and a state-of-the-art fitness area. Additional amenities include a private beach, swimming pools, tennis court, and landscaped gardens, ensuring a serene and luxurious living experience.
READ MOREAlong with the spacious and landscaped green areas, residents will have full access to the hotel’s facilities. At the core of Six Senses The Palm, Dubai is a 60,000 square foot (5,574 square meter) social and wellness club, offering a longevity clinic, IV lounge, biohacking room, massage circuit pool, squash court, working spaces, and Six Senses Spa, which is also inspired by the textured coral reefs under the sea.
The Majlis is a central part of Emirati life. Community and ceremony will therefore be foremost at Six Senses The Palm, Dubai, enhanced by cultural and social spaces such as restaurants, bars, pool, kids’ club, games room, library, function rooms, and meeting rooms.
Amenities include:
Massage circuit pool
Squash court
Wellness circuit
Six Senses spa
Shared working space and meeting rooms
Kids Club
